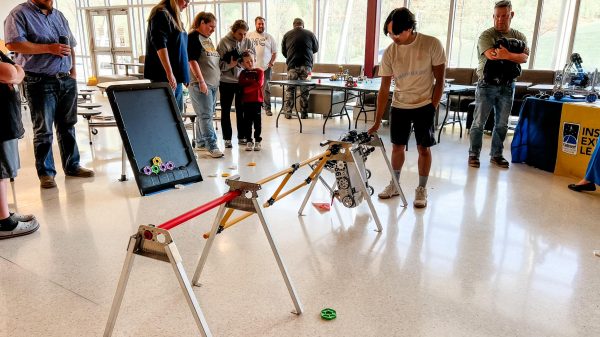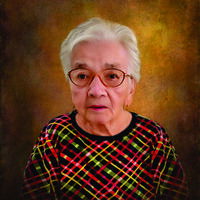SOUTH MAGOFFIN – In Tuesday’s Magoffin County Fiscal Court meeting, Judge/Executive Matthew Wireman discussed the possibilities of completing a South Magoffin Community Center as the county agreed to take over ownership of the old John T. Arnett Elementary property.
While it’s still in the planning and grant writing process, Judge Wireman included some preliminary cost estimates and plans from the landscape architects Contour Collaborative.
Within the plans, the preliminary cost opinion was at $3,724,023, not including energy resiliency and net zero goals.
As a breakdown of the estimated costs, Contour Collaborative priced the following:
• Site Preparation (grading, clearing, footer demolition) $211,500
• New Asphalt and Concrete Pavements (Incl. mill and overlay of Ex. road) $222,227
• Site Furnishings (play equipment, mulch, traffic signs, gate) $188,475
• Site Utilities and Storm Drainage (electrical, water, septic field, storm drains) $245,000
• Landscape (trees, shrubs and sodded lawn) $36,150
• 5500 SF Building @ $400/SF $2,200,000 *
• 10% Soft Costs (architect fees, property surveys, geotechnical report) $310, 335
• 10% Contingency $310,335
Within the plans, they described a multipurpose community center with ways of sustaining its operation over time, including housing a medical clinic or offices that would pay rent and utilities, and using net-zero energy.
The building would include a community room, described as a space for family and community gatherings, accommodating 40 people and having easy access to the kitchen and adjacent storage room for tables and chairs. The kitchen would be moderate in size with adequate equipment for preparing or staging meals for small events (not a commercial-size kitchen).
The medical clinic area would have a separate entrance to the outside and have an estimated 1,500 square feet.
They also planned for room for a food pantry, energy efficiency and demonstration area to highlight the net-zero energy features, a storage space, classroom and/or computer lab for up to 20 people.
Contour Collaborative also noted that they would like the building to qualify as an energy-resilient critical facility, which could be used as a disaster recovery center with the capacity to maintain power through and for some period of time after a natural disaster.


















margie
January 19, 2024 at 11:12 pm
This is wonderful.